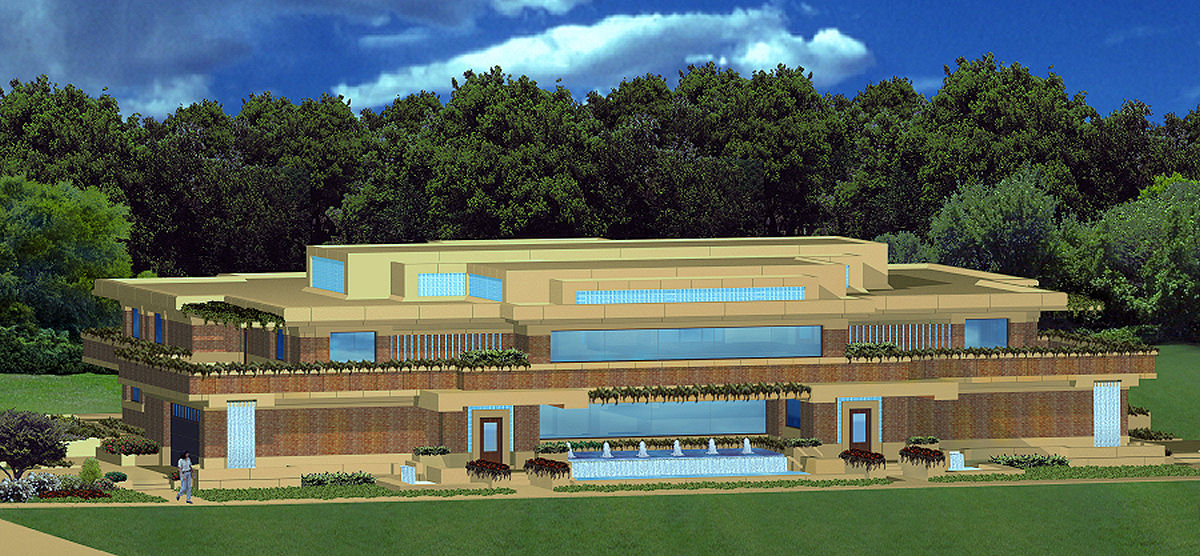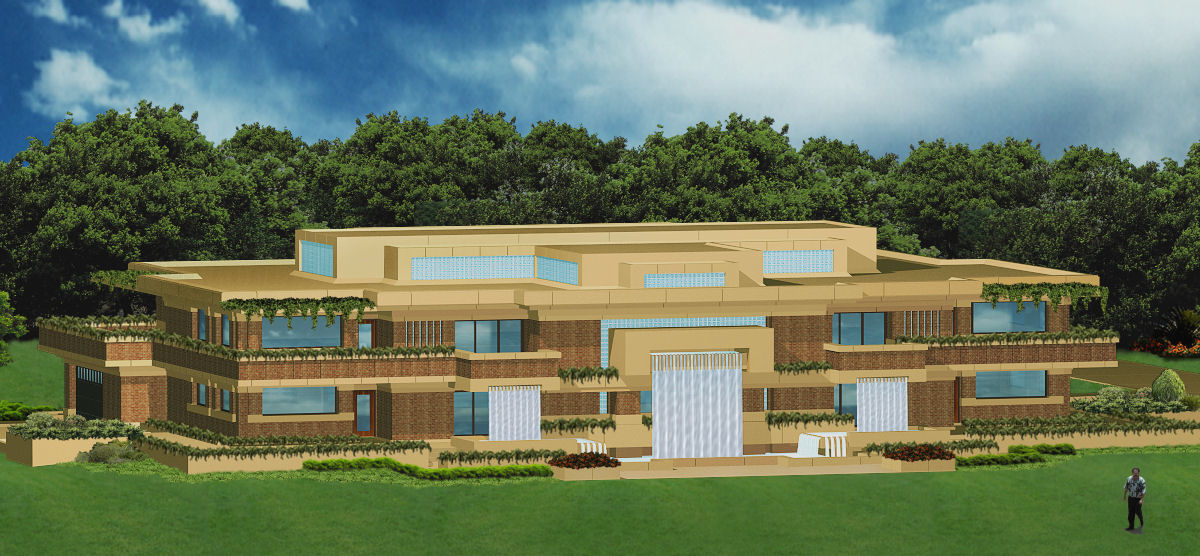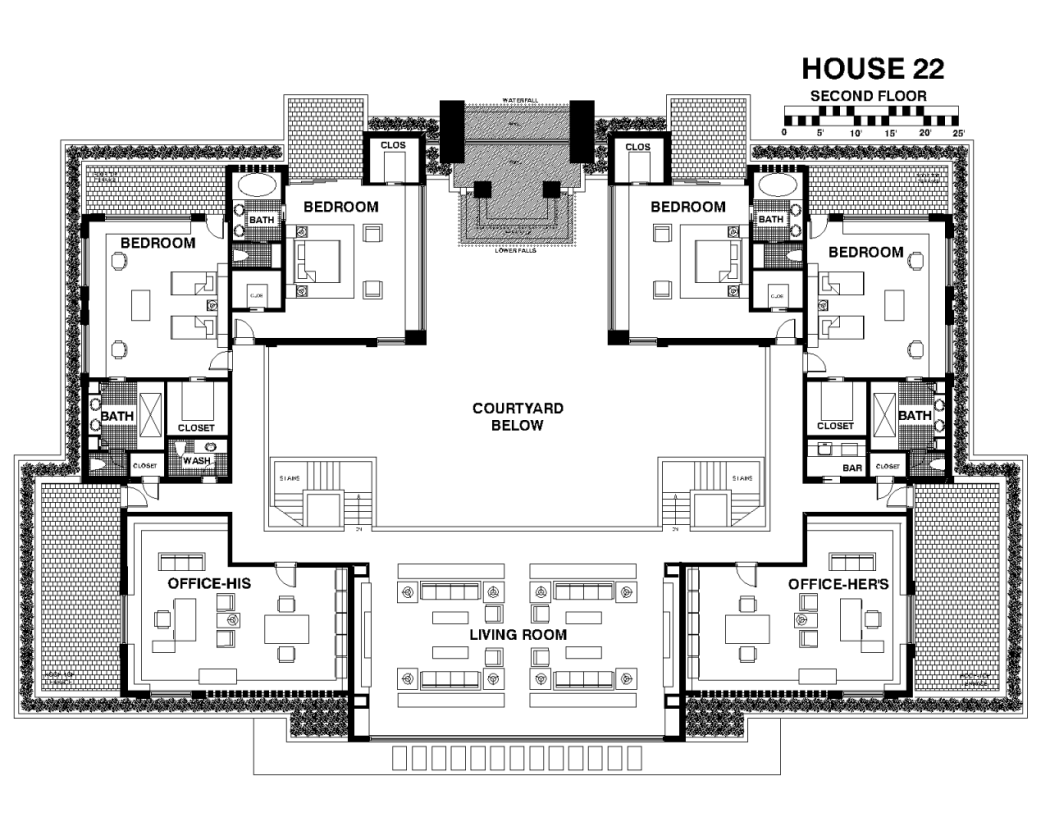

This four bedroom, brick and concrete house features a central interior courtyard with gardens, pools, and waterfalls.The main living room is on the second floor, overlooking the courtyard on one side and the front yard on the other. The courtyard and livingroom recieve sunlight through clerestory windows of glass block. Pools and waterfalls are also incorporated in the front and rear of the house. The two main bedrooms have interior windows overlooking the courtyard allowing an option of being open to the waterfalls and gardens. Bedrooms and offices open on to exterior balconies with trellises above. |
|
 |
  |