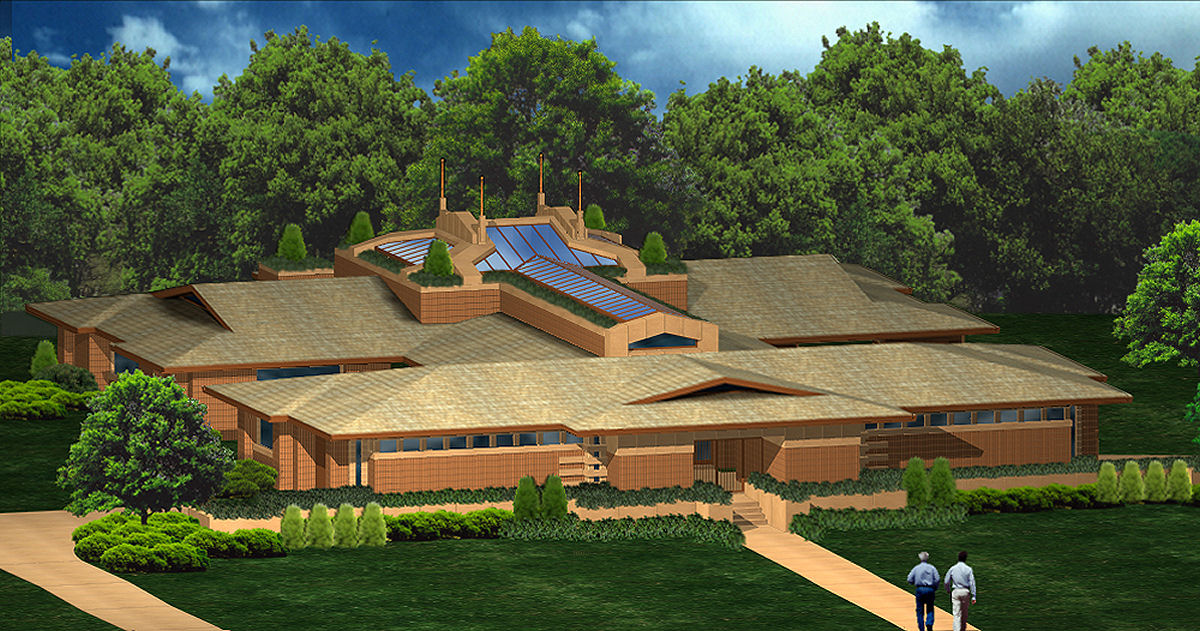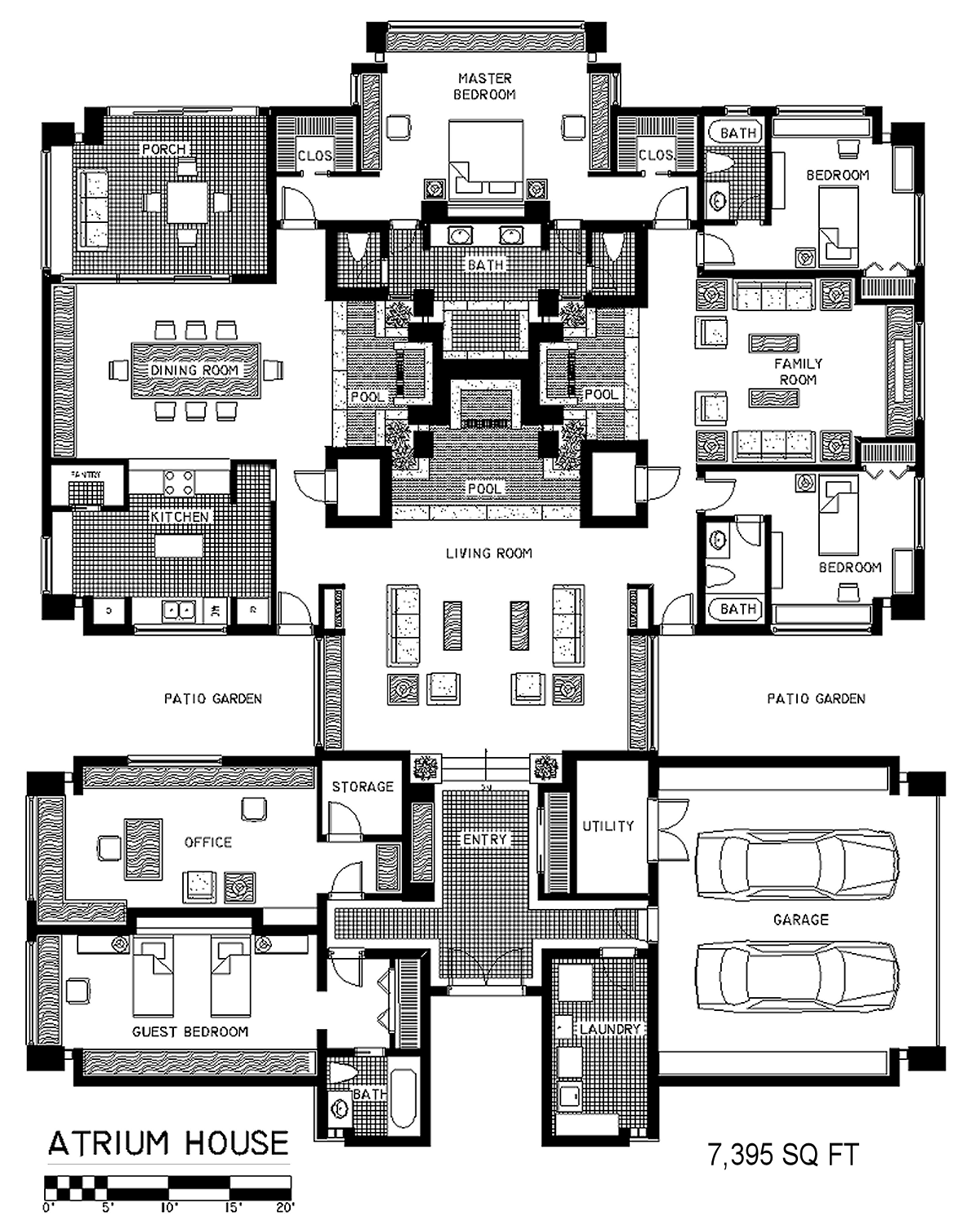

The house plan below illustrates the integration of landscape and architecture which is fundamental to my approach to design. Note that the central feature is a large atrium enclosed below a skylight. This atrium is the focal point for the living room, dining room, and family room. Within the atrium are pools, fountains, waterfalls, and plants all composed within tiers of masonry and concrete forms that serve also as dividers between the spaces. Note also that most of the rooms open onto the yard as well as onto landscaped patios where there are pools, sculpture, and plants. This family lives within the landscape. |
 |
 |